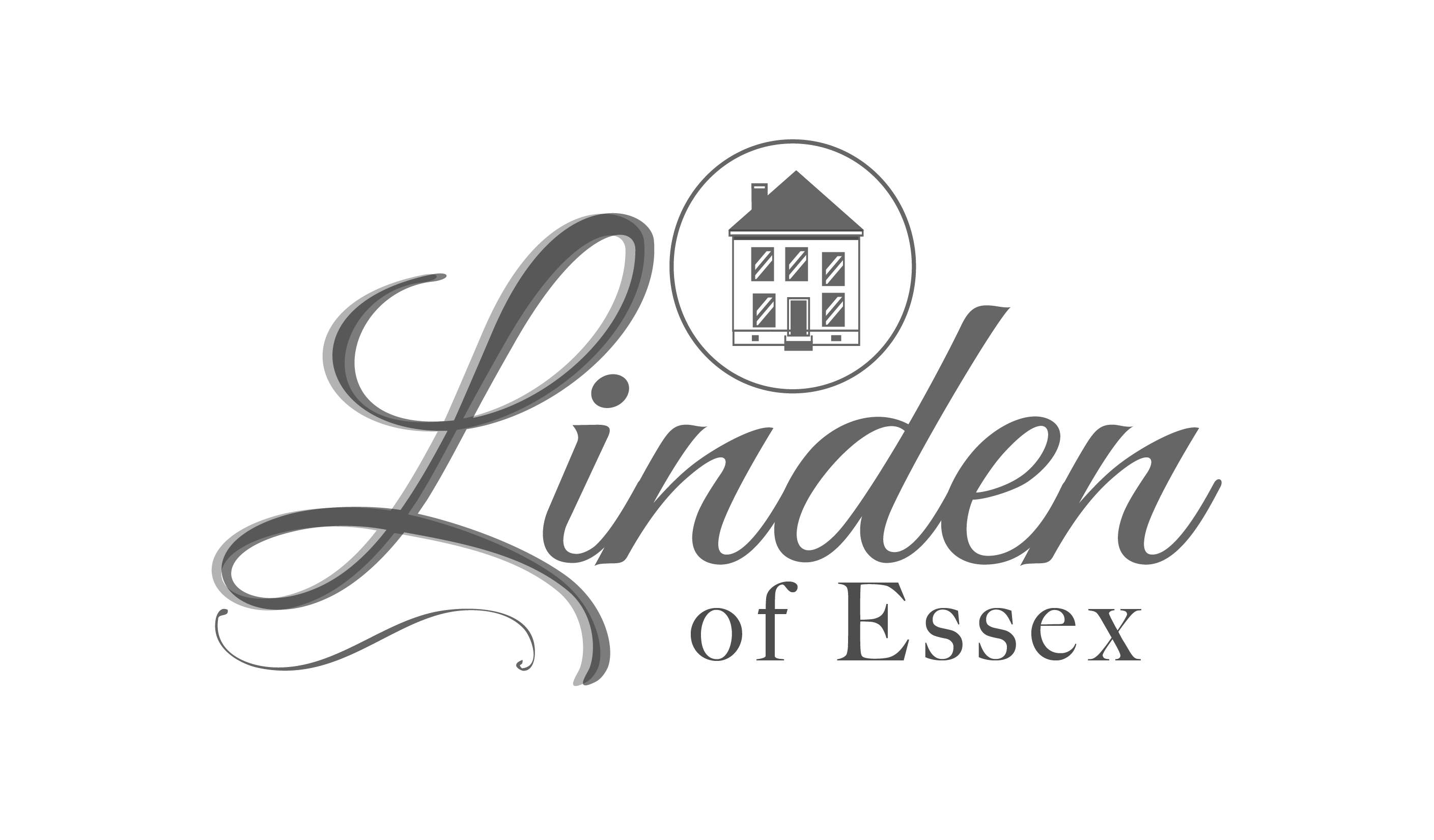MANOR HOUSE
LINDEN MANOR HOUSE
(ca.1825).
Nestled quietly amongst mature trees is Linden, a brick, Federal-style house with much of its original floor plan (5,054 sq. ft.), and some of the earliest dated wood and brickwork found in the Commonwealth of Virginia. It has three levels over a high English basement, carved Greek-style mantels, wide pine floors and classical details. Fully furnished with a charming blend of traditional elegance and refreshing farmhouse chic, Linden Manor House welcomes all to a retreat from the ordinary. Highlights are:
>First level, English basement: kitchen with refrigerator/freezer, microwave, and coffee maker; dining room with fireplace, pine flooring, seating for up to 25; grand hall; mud room and necessary closet.
>Second level: grand hall with outside access to the covered front porch (9’ X 10’), original pine wood flooring, dentil crown molding, stairway & banister; a sunroom with outside access; library with built-in oak shelving and outside access to a covered porch overlooking the perennial flower garden; a formal parlor furnished with Victorian antiquities; and (1) necessary closet.
>Third level: grand hall with original pine flooring, dentil crown molding; and, (2) large bedrooms (queen beds) with (2) private bathing rooms.
>Fourth level, originally the attic, offers spectacular views of the exterior grounds with (2) bedrooms (1 queen, 1 twin) and (2) private bathing rooms.
|
|














