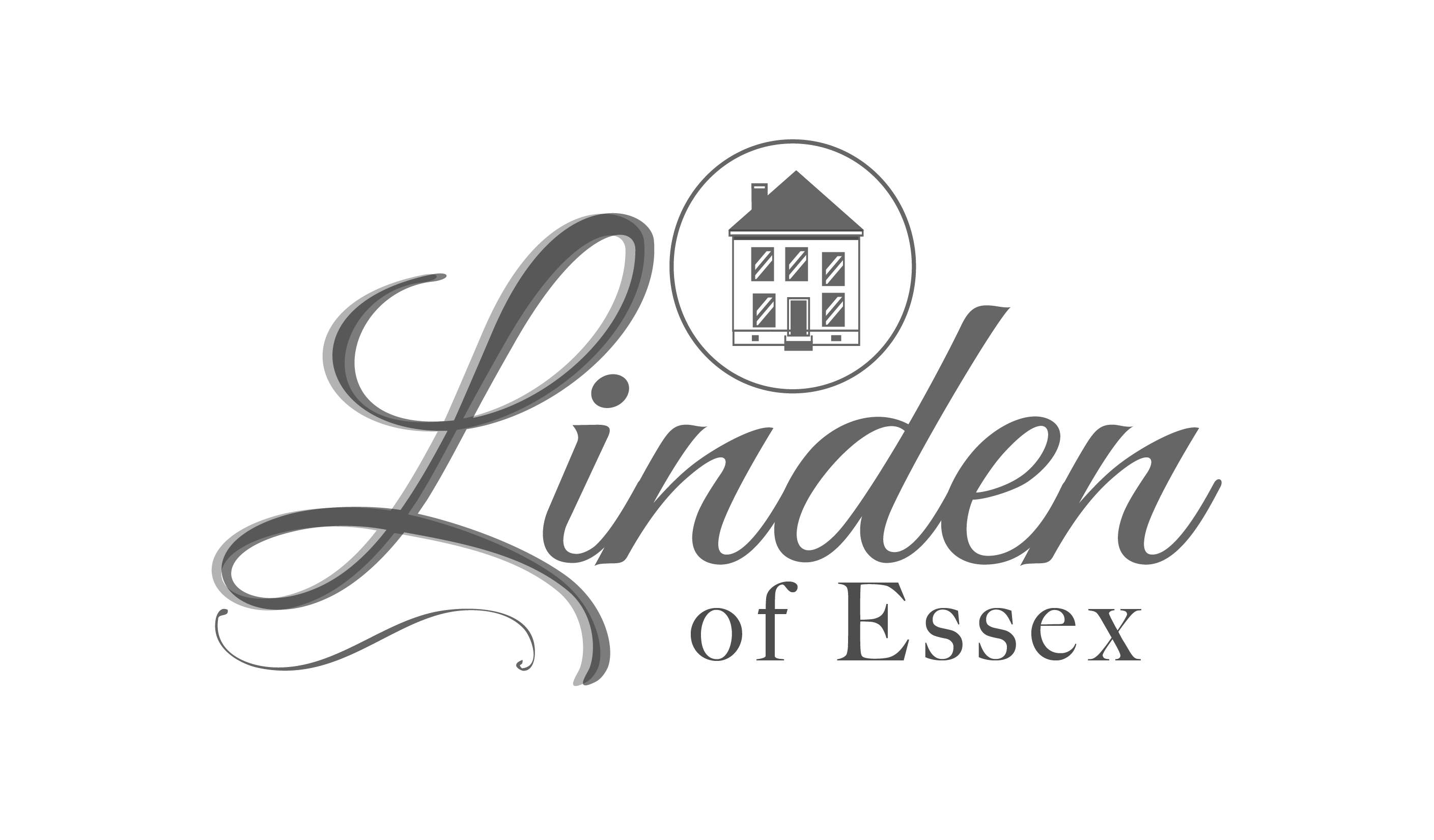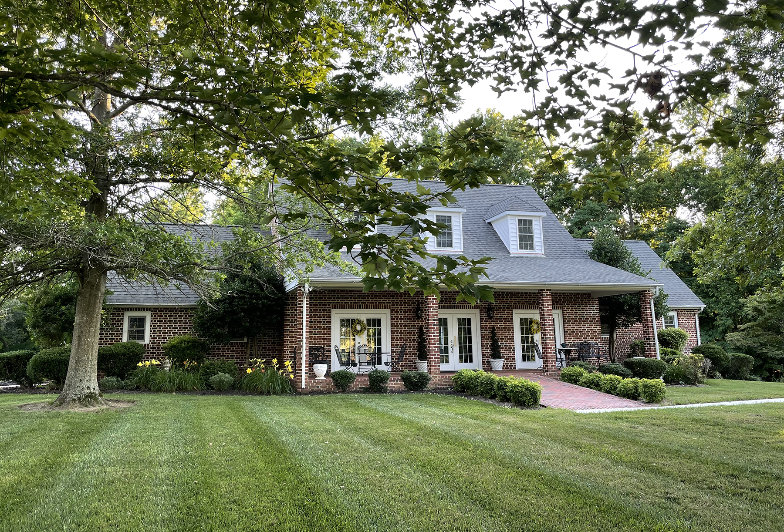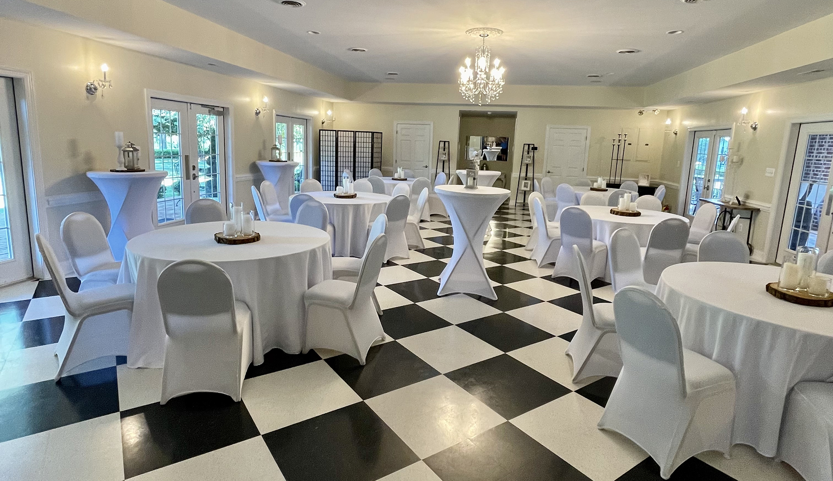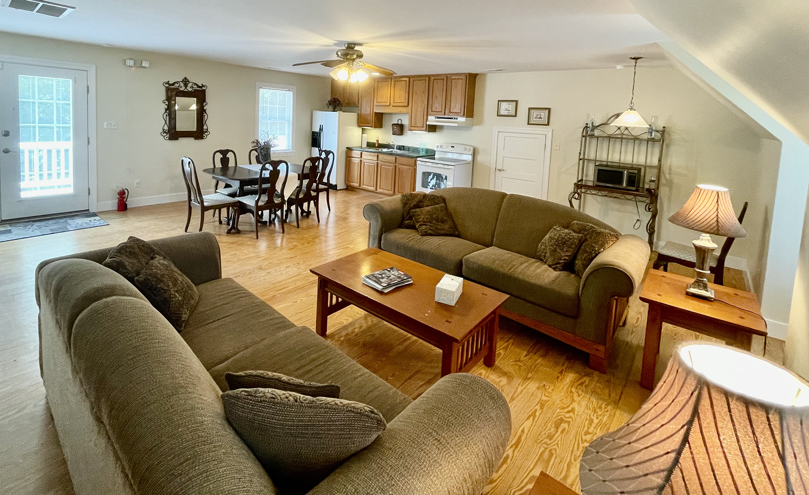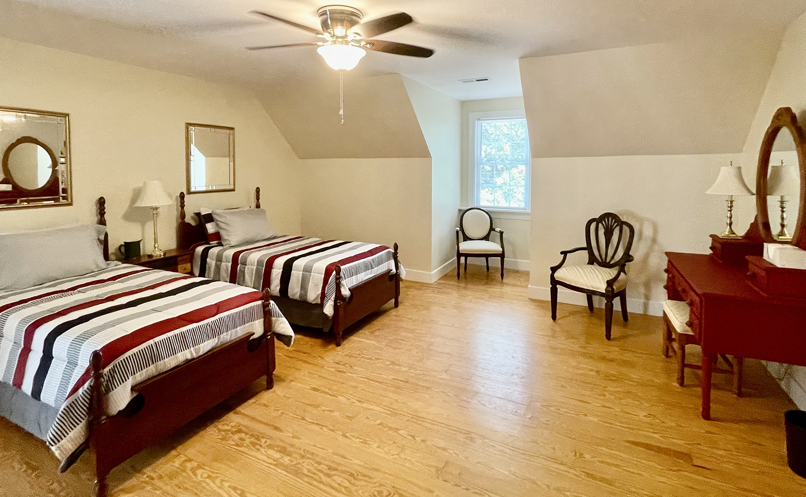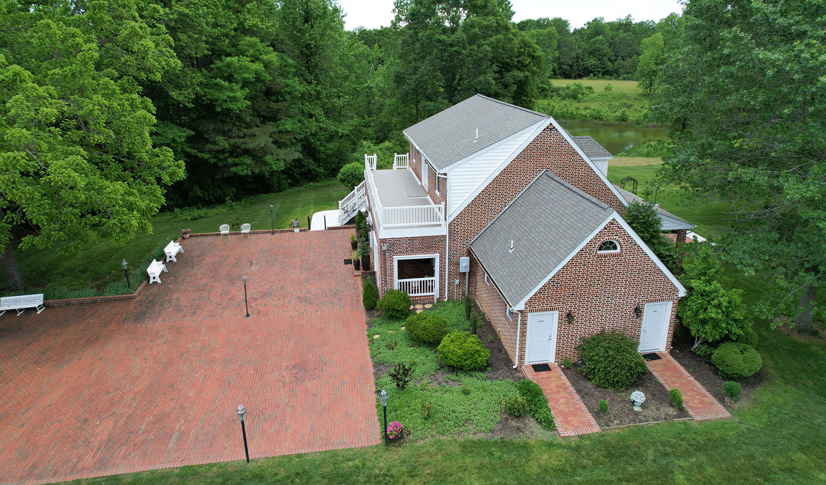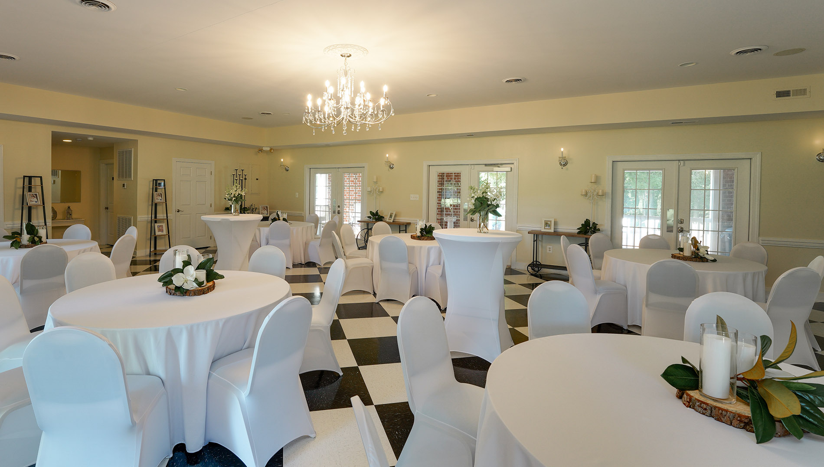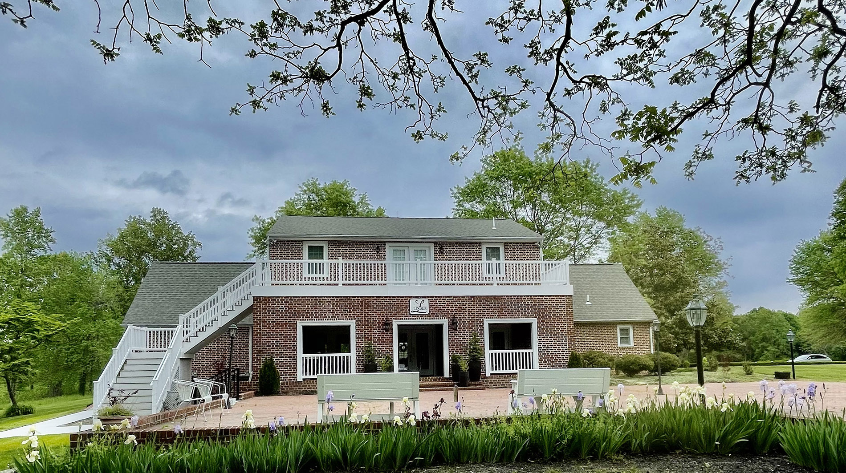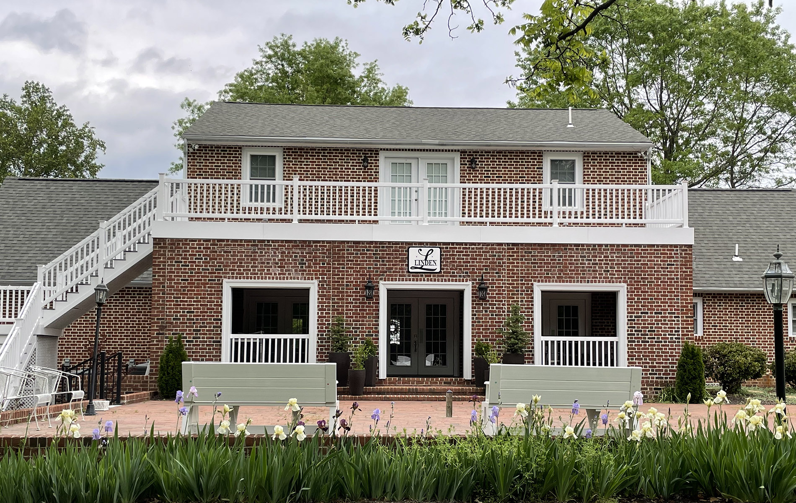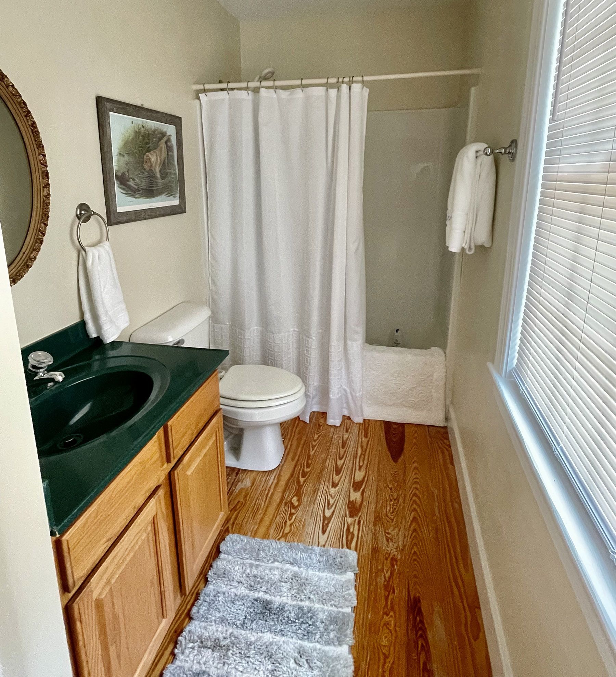EVENT BaNQUET HALL
LINDEN EVENT BANQUET HALL
(ca. 1997)
The Event Banquet Hall building (2,960 sq. ft.) has PARTY in mind and is a perfect spot to celebrate limitless types of special occasions. Highlights are:
>First level with 2,000 sq. ft. includes:
-access for physically challenged
-furnished, covered front porch (10’X40’)
-multi-use banquet room (38’ X 29’) with a newly installed crystal chandelier, sconces, black and white flooring
-rear covered porch (40’X10’) that leads to a large brick patio (40’X40’)
– (2) Restrooms with (2) service ports each with indoor and outdoor access, soap, disposable towels, hand sanitizers
– kitchen (19’X18’) with stainless steel 3-well sink; propane convection oven with (4) full size racks; microwave; refrigerator; freezer; separate hand wash sink, (2) stainless steel tables
>Second level has 960 sq ft and is accessed by exterior stairs leading to:
-an uncovered deck (40’ x 10’)
-furnished living room/ kitchen combination (22’x23’), refrigerator, stainless sink, electric range, oven, microwave, coffee maker
– (1) furnished bedroom (17’ X 15.8’) and (1) full bath.
> Seating: Set-up and breakdown of interior banquet seating and chair covers for up to (65) attendees (additional chairs can be leased through an outside source).
> Tables: Set-up & breakdown of (8) 60” round tables, (3) banquet tables, (8) cocktail tables and tablecloths (additional tables can be leased through an outside source).
> Country Bar: plexiglass-covered antique wooden door atop two vintage, wooden barrels
> Decorative accessories. We have a few decorative items available for your use.
>Food and Beverages: Client’s licensed and insured caterer provides pre-prepared food (warming ovens are on site), beverages, and ensures Alcohol Beverage Control Board regulations are enforced.
>Tents, Outdoor Heaters & Fans: Client leases through an outside source.
